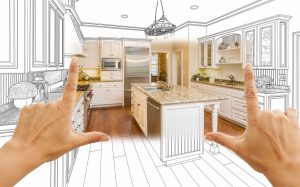- Garage renovations can transform the space into functional areas like home offices or entertainment rooms.
- Key elements include upgrading flooring, creating activity zones, and incorporating natural lighting in your garage.
- Personalizing decor and planning a layout that considers space, traffic flow, and storage is crucial.
- A well-planned garage renovation can result in a stylish, practical extension of your home.
If you’re like most families, space in your home can sometimes feel a little cramped. However, if you have a garage, you might be surprised at how much you can transform that space into a beautiful and functional living area.
Whether you need a home office, an entertainment room, or just some extra space for your growing family, a garage renovation project might be the perfect solution for you. In this blog, you will learn about essential tips for creating a living space in your garage that your family will love.
Plan Your Layout
Before starting any renovation project, it’s essential to have a plan in place. This will ensure that your space is organized and functional. When planning your layout, here are the four most important things you need to consider:
Space
The space you have available will determine how much furniture and other items you can fit in the room. Measure your space and create a plan that maximizes the area while still providing enough room to move around.
Traffic flow
Be sure to plan your layout in a way that allows for an easy flow of traffic. This will make the space feel more open and inviting. You can further enhance the flow of traffic by making sure there is enough space around furniture and other items to move freely.
Storage Space
Having adequate storage space is critical when it comes to creating a functional living space. Plan your layout so that you can maximize the available storage options. Consider adding bookshelves, cabinets, and other organizational items to keep the area neat and clutter-free.
Functionality
Think about how you plan to use the room and design your layout with that in mind. For example, if you plan to use it as a home office, make sure that your desk is located near an outlet for easy access to your computer and other devices.
By planning your layout properly, you can create a living space in your garage that is both stylish and functional.
Upgrade Your Flooring

Garage floors are notorious for being tough and uninviting. But with the right flooring, you can quickly transform the space into a cozy living area. Consider epoxy garage flooring, which is designed to be durable and long-lasting. It also looks sleek and modern, which can help to create a high-end feel in your new living space. Just make sure to use a professional installer for the best results.
Create Zones for Different Activities
When designing your living space, be sure to create zones for different activities. For example, if you’re using the space as a home office, you’ll need a designated area for your desk and workspace.
If you plan to use the space for entertaining, create an area for seating and another for playing games or watching TV. By dividing the room this way, you’ll create an organized and functional space that can accommodate a variety of needs.
Incorporate Natural Lighting

Garages typically don’t have many windows, which means they can be dark and uninviting. Adding natural lighting can make a huge difference in how the space looks and feels. Consider adding skylights or windows to bring in more natural light. If that’s not an option, use bright light fixtures that provide a warm glow.
Use Decor to Make Your Space Inviting
Once you’ve completed the main renovations, it’s time to add some finishing touches to make the space feel like home. This is where decor comes in. Add cozy throw blankets, colorful pillows, and wall art that fits your style. Add area rugs to anchor different zones and make the space feel warm and inviting.
Transforming your garage into a functional, inviting living space is more than possible with some planning and creativity. From upgrading the flooring to incorporating natural light, creating distinctive zones, and making the area feel like home with the right decor, every step contributes to creating a special nook that caters to your needs.
Remember, the layout of your space plays an integral role in balancing space, traffic flow, storage, and functionality. So take out those measuring tapes, visualize the potential, and start planning your garage makeover today. With a touch of personal style, it won’t be just another room but an extension of your home where you can work, play, and create beautiful memories.






