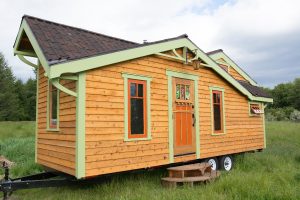Rain, snow and strong winds are some of the factors that may cause potential damage to a wall’s structure. Since most walls are constructed from porous materials, such as cement or wood, it is easier for water, moisture or humidity to permeate and stay inside. This makes the wall more vulnerable to mold and mildew formation, which may eventually lead to wall rotting or damage.
A rainscreen wall system acts as a weather-resistive barrier, keeping liquid away from a building’s exterior walls during extreme weather conditions. It is installed either during construction or as an overlay to an existing wall. Rainscreen panels are usually made from aluminum, zinc, copper, stainless steel or similar materials that repel water. They also come in various colors and finishes, allowing architects and building engineers to integrate both form and aesthetic requirements during design planning.
QC Facades, a leading provider of custom engineering solutions, agrees that while the main purpose of rainscreen installations is to keep a structure protected from the elements, they can also be customized to suit a project’s structural design and aesthetics.
How do rainscreens work?
A typical rainscreen panel has three (3) basic parts:
- Exterior Cladding – the outer panel or veneer that is made from non-porous material
- Ventilated/Drainage Cavity – allows air to circulate and drains water, drying the interior of the panel in case moisture or water seeps through the cladding
- Air/Water Barrier – water-resistive barrier that acts as the last protective layer before the wall structure

When water from wind-driven rain touches the outer surface of the rainscreen, it should bounce off. In case water or moisture reaches the interior of the cladding, the ventilated/drainage cavity protects it by promoting air flow and draining excess liquid. This cavity, which has vents on both the top and the bottom, is part of a type of rainscreen system called a drained and vented system. There are also two other types of rainscreen systems, the vented system, which has a cavity with an opening at the bottom only, and the pressure equalized/moderated system, which has compartmentalized cavities. The water-resistive barrier or air barrier is the cladding’s last line of defense, keeping water residue or condensation from penetrating and coming in contact with the building’s wall.
Some rainscreens are also built with a layer of thermal insulation that allows heat to flow in and out of the structure. This insulated layer is built between the cavity and the air barrier.
Do all buildings need a rainscreen system?
The application of rainscreen cladding is ideal for structures located in areas where heavy rain or snow are experienced, though almost any structure can benefit from a rainscreen system simply for its effective water-management capability.
Apart from water-intrusion prevention and removal, rainscreens also keep walls well-ventilated, cushion high-pressure winds and protect against ultraviolet rays, making them a useful addition to any structure. Bottom line is, installing a rainscreen system will make a wall stronger compared to an ordinary wall and that can also mean less repair costs due to wall rot, breaks and cracks.






